Create stunning and realistic floor layouts for office buildings, hotels, and other commercial spaces.
Ideal for project managers, architects and interior designers working on flooring projects.
Suitable for carpeted floors and other flooring solutions such as LVT, hard flooring and ceramic tiles.
NedGraphics Tiling is fast and incredibly flexible, allowing you to experiment with different shapes, layouts and styles until you find the perfect fit for your space. Choose from a wide range of tile layout options, colors, and patterns to create a unique and custom design that perfectly reflect your creative ideas.
Work in full screen mode, save and export the tiled simulation layout in high resolution formats.
Create and save measurement presets for your most common tile preferences. Then easily design different tile layouts using drag-and-drop, update tile sizes, and change the number and orientation of your tiles.
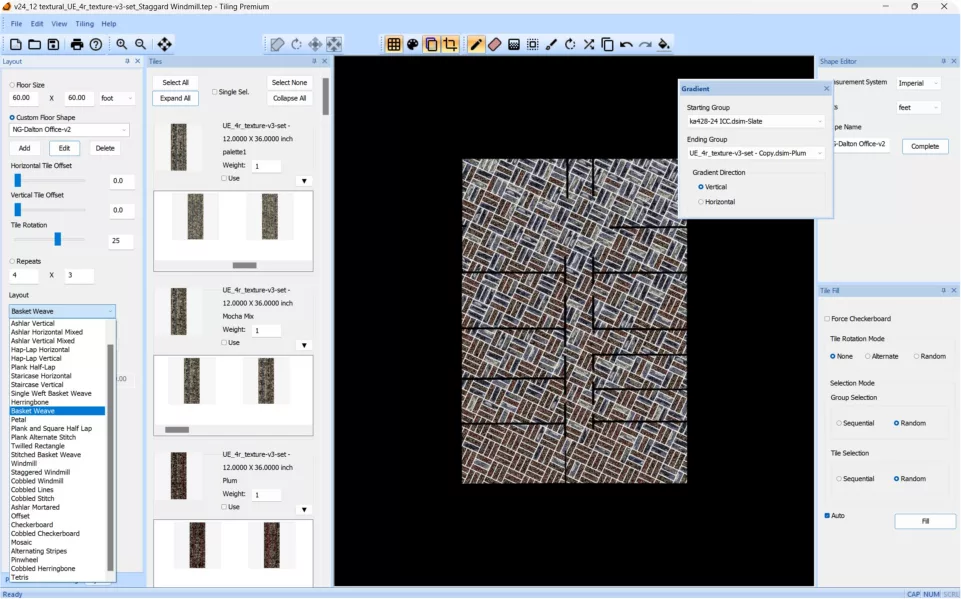
Create different tile layouts with just with one click
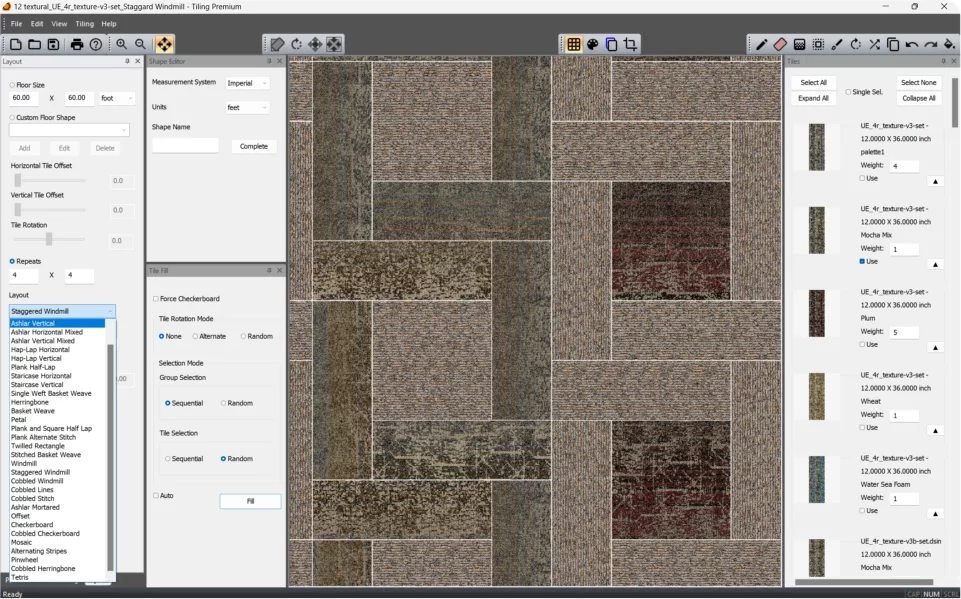
Design by combining multiple patterns. Use existing or create new layout. Change tile width, length, direction, etc.
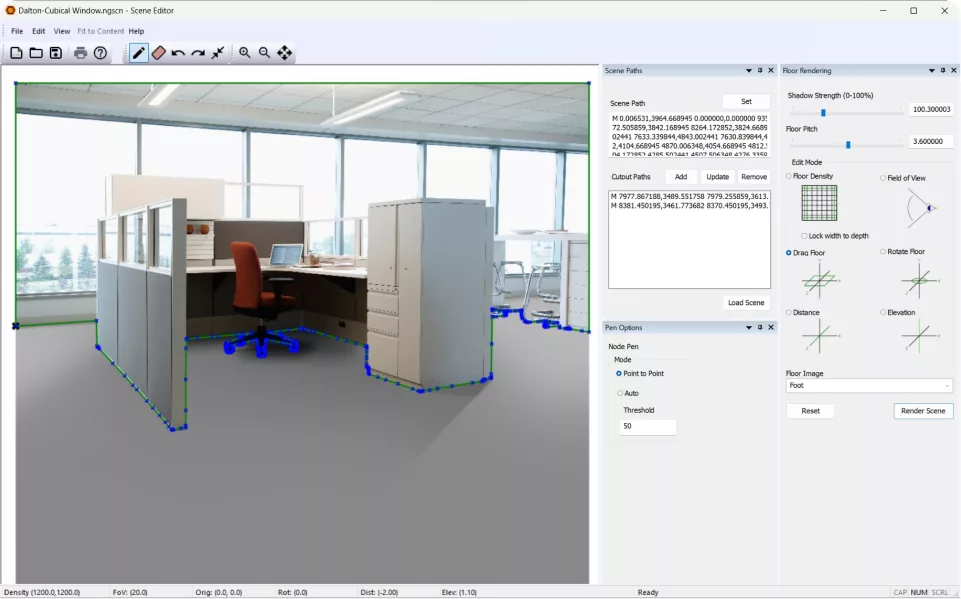
Create your own room scenes with high resolution images. Apply a scene path to the room area, render scenes to apply flooring positions
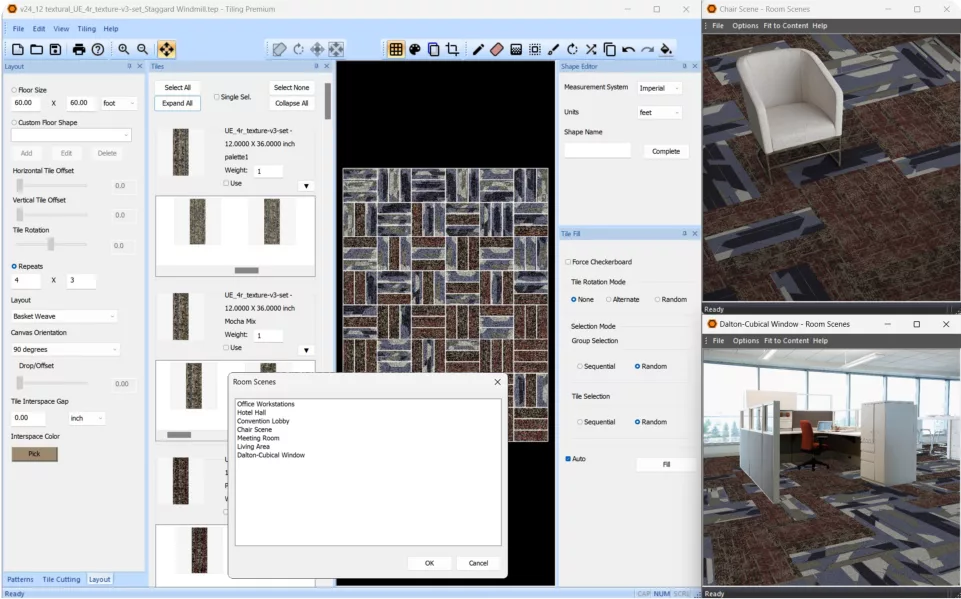
Ultra realistic room scenes to visualize flooring design in situ
NedGraphics Tiling is available in 3 versions: Essentials, Advanced, Premium. Select the version best suited for your needs:
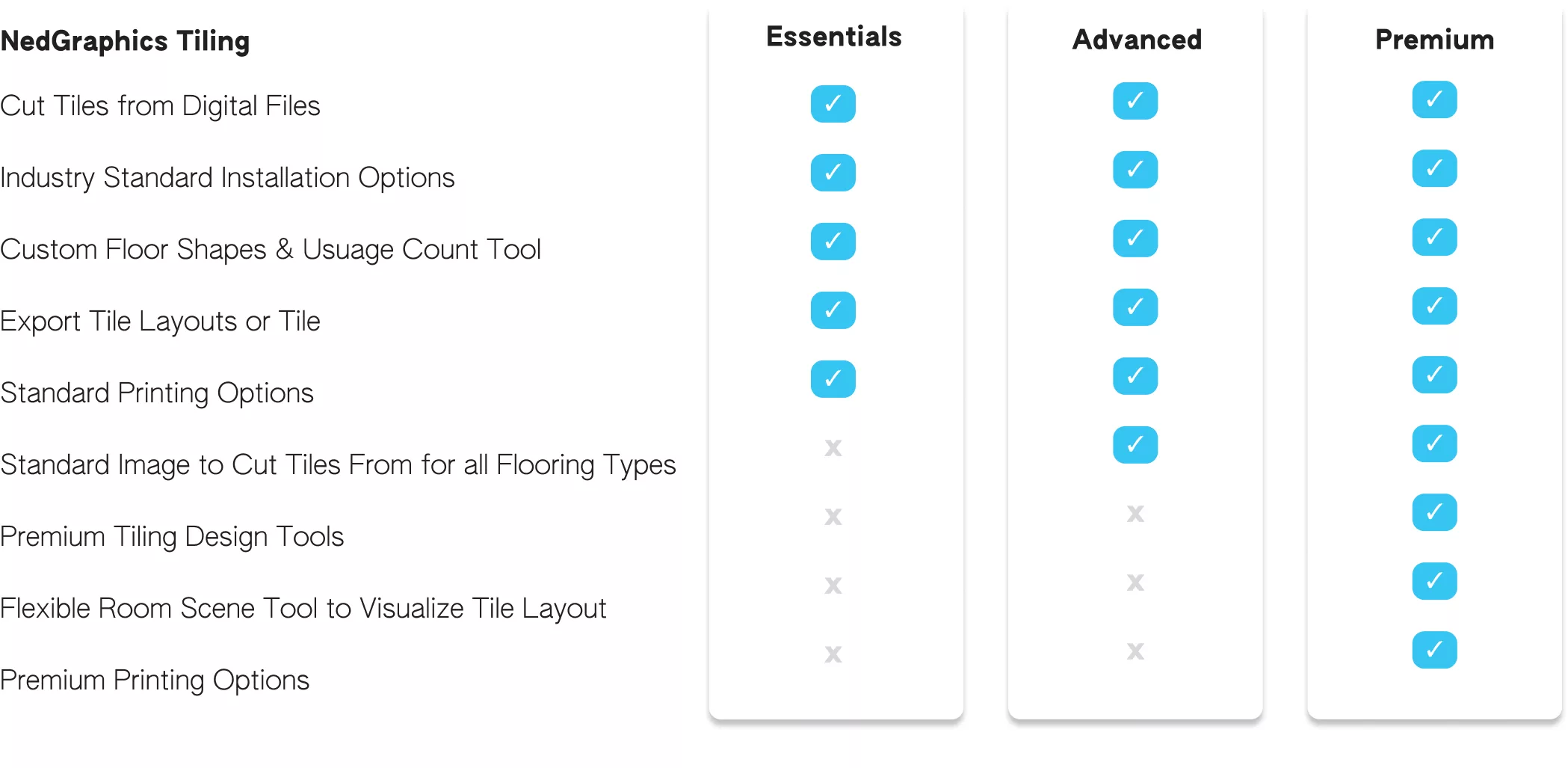
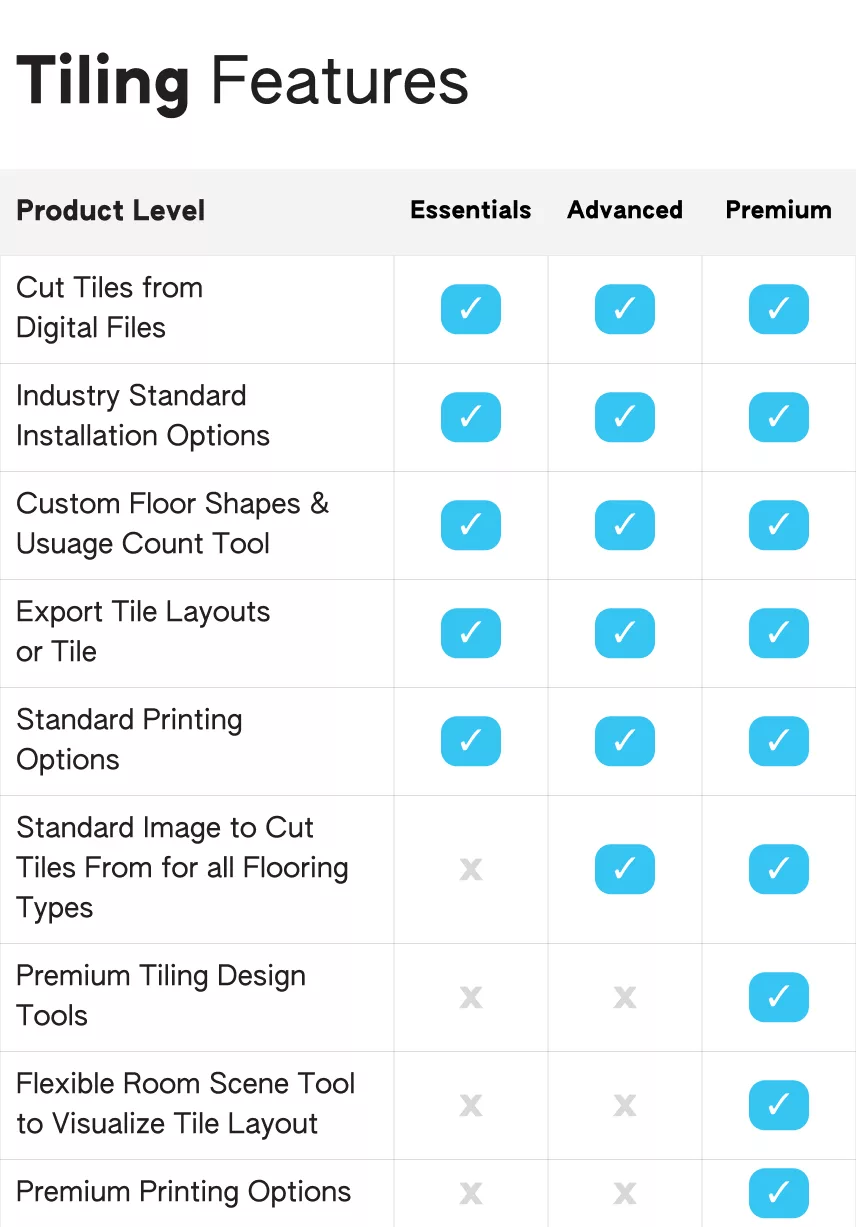
Stay up-to-date with the latest news & announcements